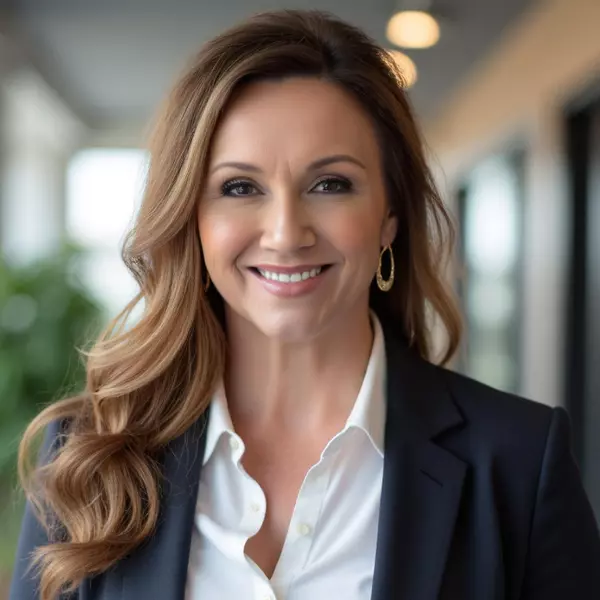For more information regarding the value of a property, please contact us for a free consultation.
517 P W R LOOP Munford, TN 38058
Want to know what your home might be worth? Contact us for a FREE valuation!

Our team is ready to help you sell your home for the highest possible price ASAP
Key Details
Sold Price $285,000
Property Type Single Family Home
Sub Type Detached Single Family
Listing Status Sold
Purchase Type For Sale
Approx. Sqft 1200-1399
Square Footage 1,399 sqft
Price per Sqft $203
Subdivision Happy Valley Sec B
MLS Listing ID 10187499
Sold Date 01/24/25
Style Ranch
Bedrooms 3
Full Baths 2
Year Built 2000
Annual Tax Amount $739
Lot Size 0.770 Acres
Property Sub-Type Detached Single Family
Property Description
Welcome to your dream home in the charming town of Munford! This beautifully remodeled 3-bedroom, 2-bathroom residence sits on a sprawling 3/4-acre lot, offering both space and serenity. As you step inside, you'll be greeted by a modern and inviting interior featuring beautiful vinyl plank wood flooring and new windows that flood the home with natural light. The heart of the home is the stunning kitchen, boasting brand-new cabinets and appliances with sleek granite countertops. The property also includes a spacious 18x24 shop with electricity, ideal for hobbies, storage, or a home business. Safety and peace of mind are paramount, with a storm shelter ready to protect you during inclement weather. Additional updates include a new water heater, gutters, new lighting, new carpet, and so much more, ensuring the home is move-in ready and low maintenance.
Location
State TN
County Tipton
Area Tipton - South
Rooms
Other Rooms Laundry Room
Master Bedroom 11X11
Bedroom 2 12X10 Carpet, Level 1
Bedroom 3 10X10 Carpet, Level 1
Dining Room 10X10
Kitchen Eat-In Kitchen, Island In Kitchen, Separate Living Room
Interior
Interior Features All Window Treatments, Pull Down Attic Stairs, Walk-In Closet(s)
Heating Central, Gas
Cooling Ceiling Fan(s), Central
Flooring Part Carpet, Wood Laminate Floors
Equipment Dishwasher, Microwave, Range/Oven
Exterior
Exterior Feature Brick Veneer
Parking Features Driveway/Pad, Front-Load Garage, Storage Room(s)
Garage Spaces 2.0
Pool None
Roof Type Composition Shingles
Building
Lot Description Other (See Remarks)
Story 1
Foundation Slab
Sewer Septic Tank
Water Public Water
Others
Acceptable Financing FHA
Listing Terms FHA
Read Less
Bought with Samuel A Malone • Epique Realty



